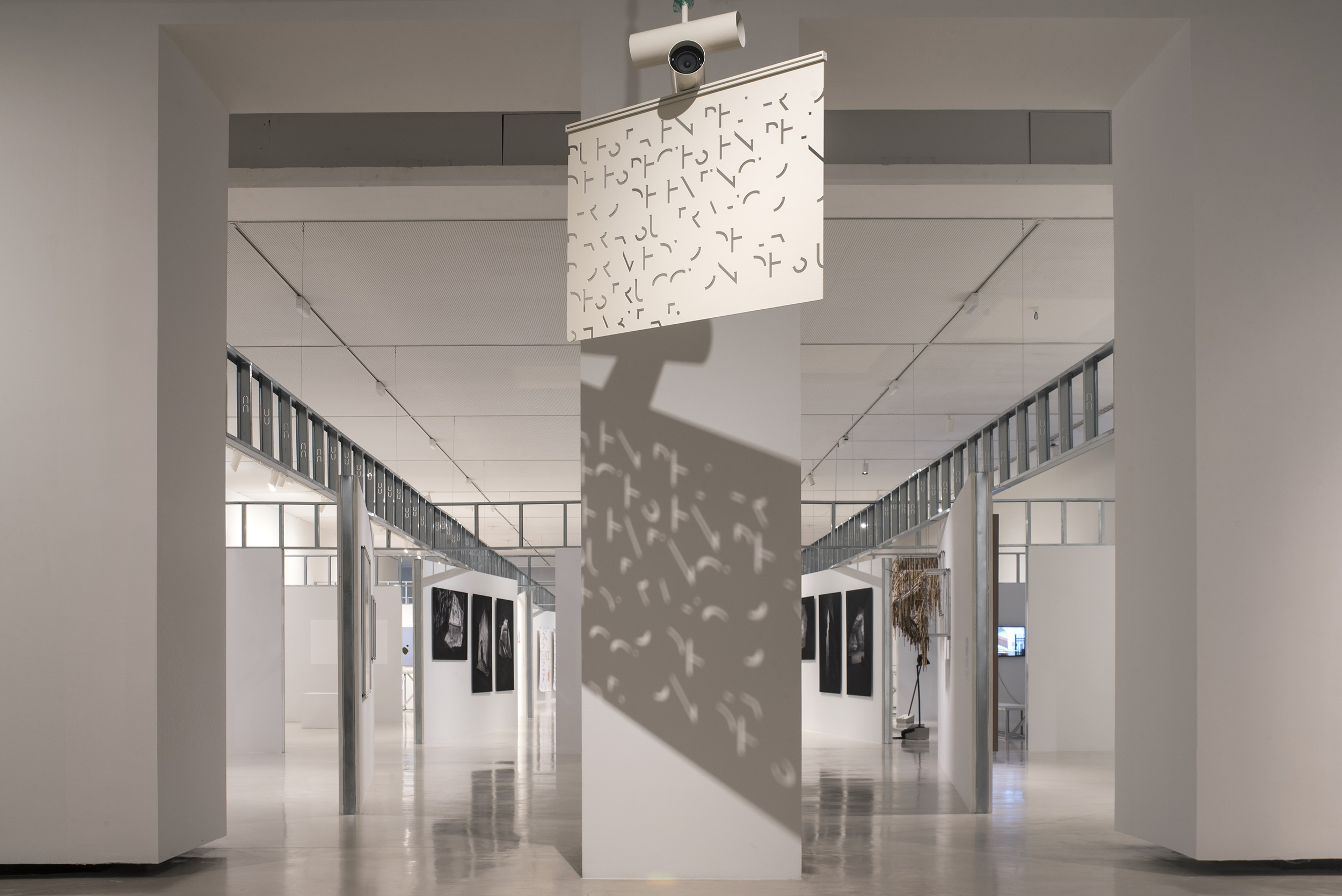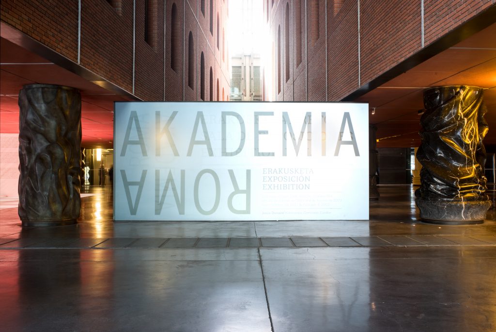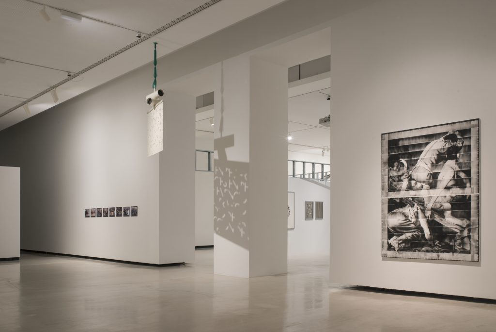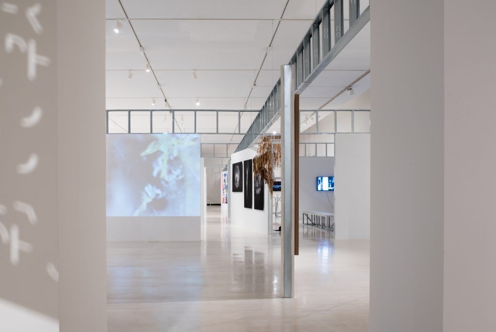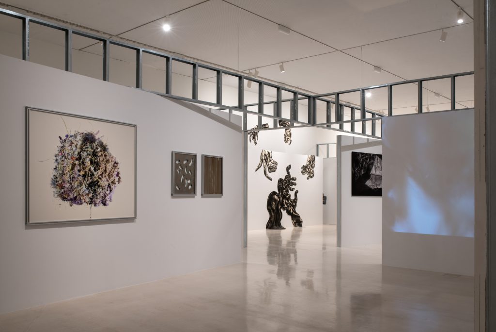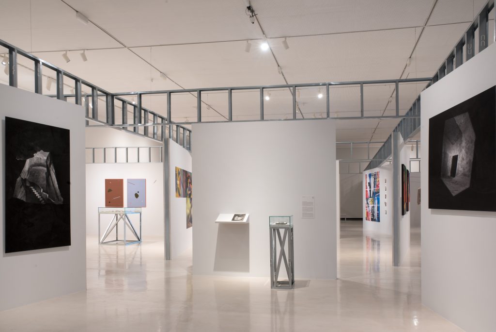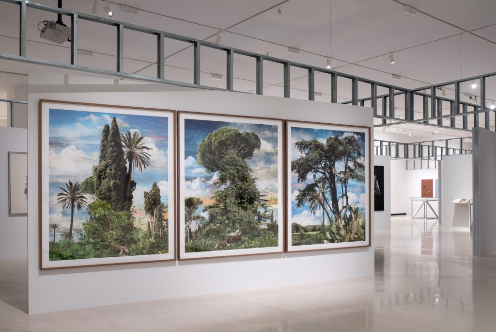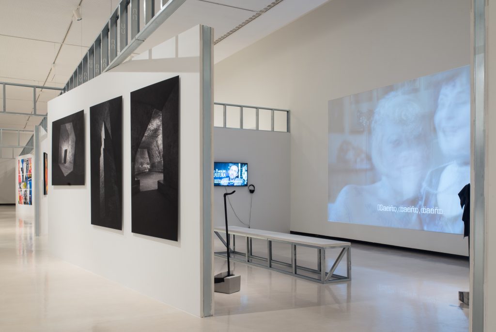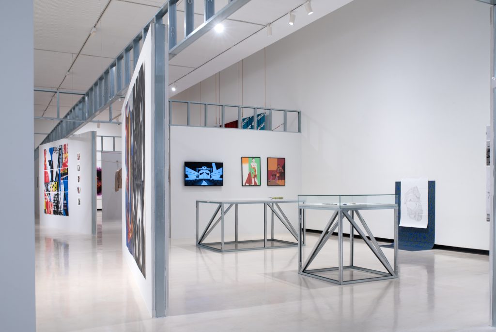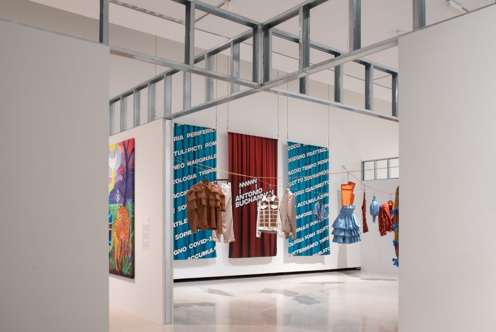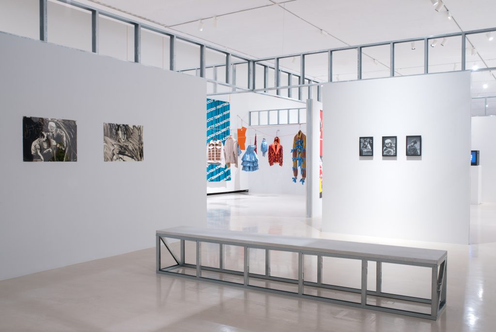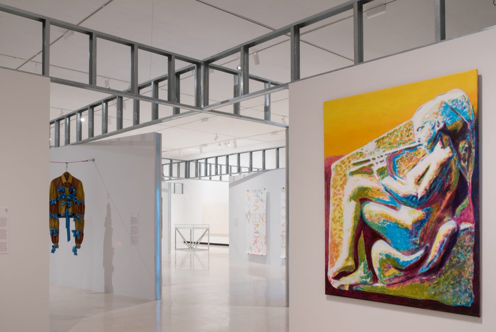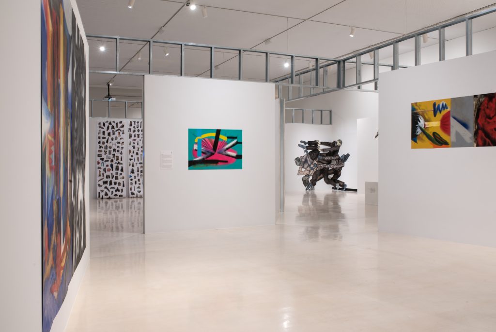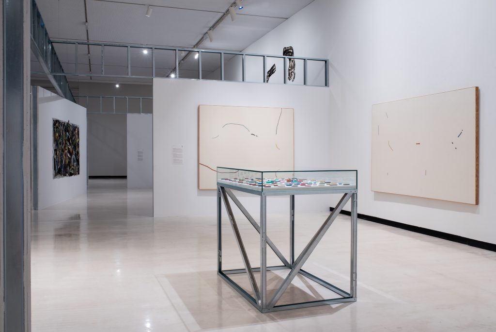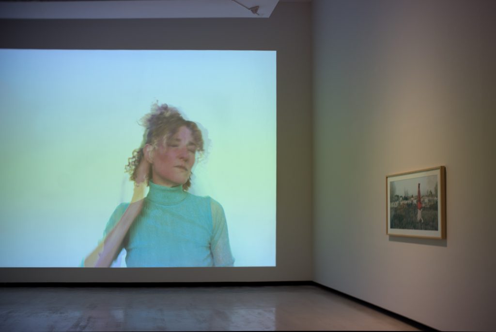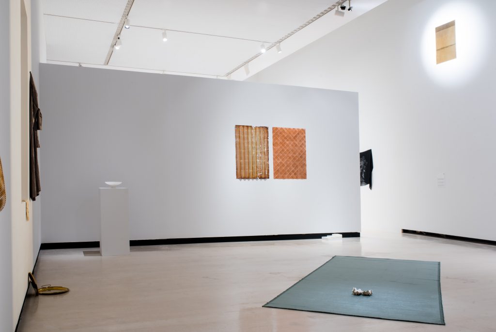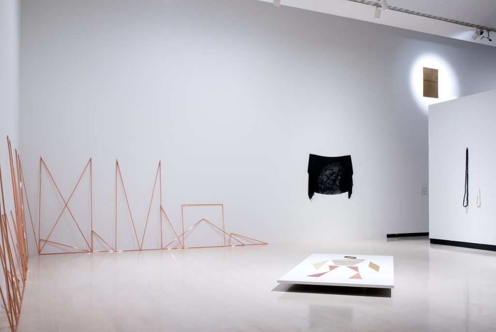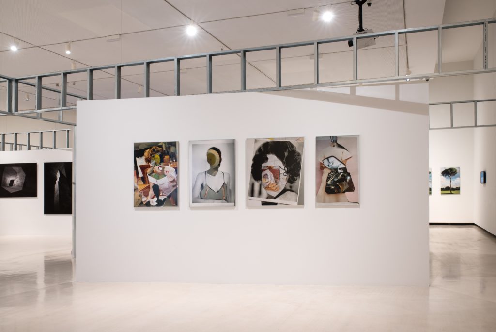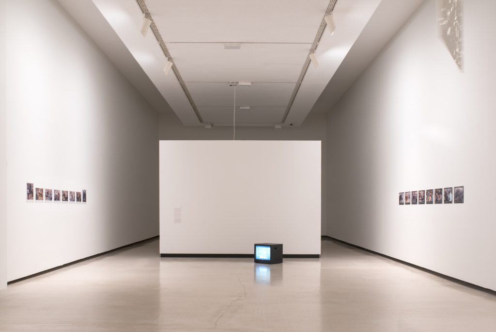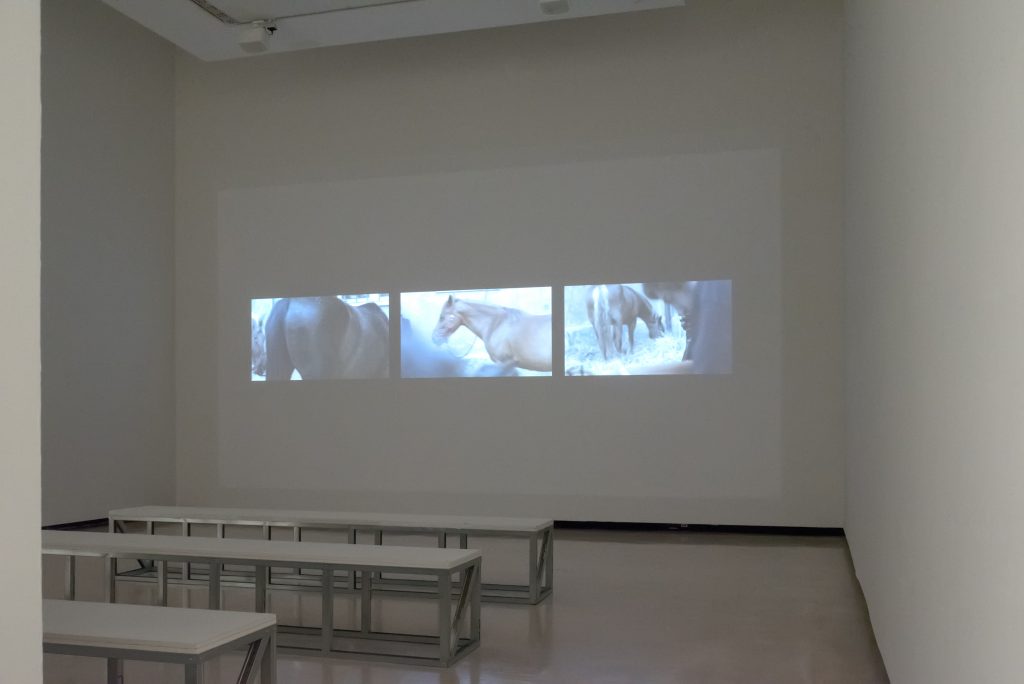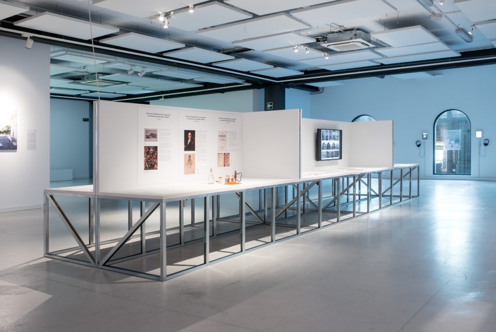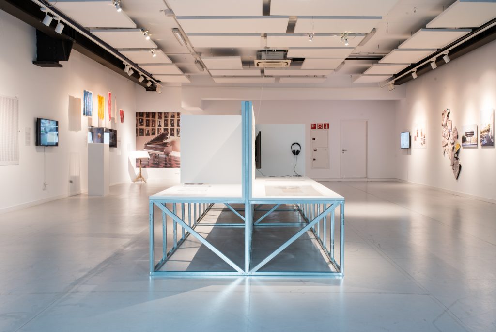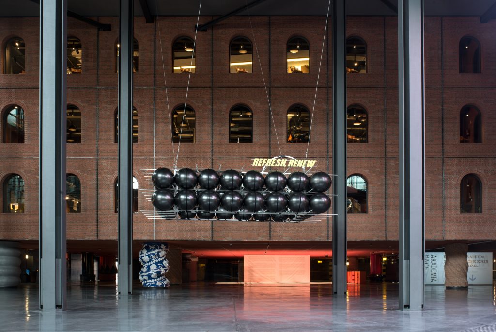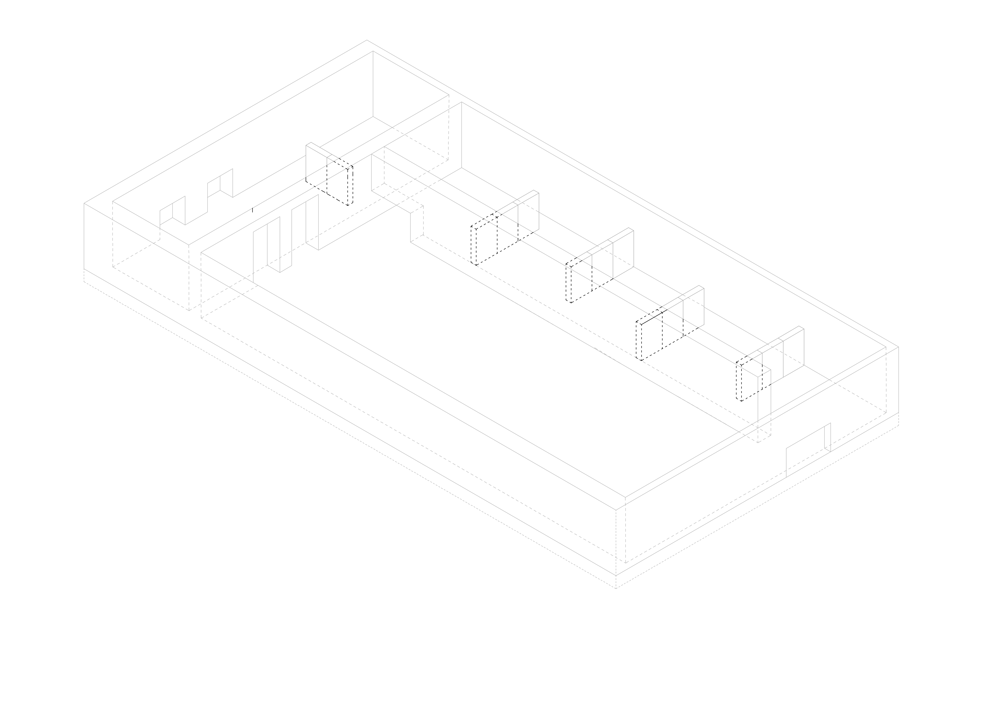Roma Akademia is a unique exhibition that displays the work of 45 artists and researches, throughout the years 2018-19 and 2019-20, that developed diverse projects in their respective disciplines during their stay in the Royal Academy of Spain in Rome, a historical complex that has served as a residence for many renowned figures of Spain and Latin America. The exhibition took place from October 2021 to February 2022 at Azkuna Zentroa, a hybrid building and social condenser located in the previous Alhóndiga of Bilbao (Spain).
The museographic project, developed by Donaire Milans Arquitectos, stems from the need to increase the surface area of the wall in the exhibition hall to be able to display all the works of the plastic artists without forfeiting the sensation of spaciousness of the existing one grand space. For this purpose, a structure of trusses is set out in both directions of the hall that not only generates a grid that organizes the central space into 12 different areas, but also serves to give structural stability to the new partitions that are built underneath, without the need of perforating the floor.
Following the order of the grid established by the trusses, the new partitions are built on two premises: the first one is that these new space divisions never become united so that all those areas are physically connected; the second one, that the partitions along the central axis of the hall are slightly rotated with respect to the grid so as to generate unexpected visual connections throughout nonadjacent environments, as well as a more organic circulation. The result is a succession of independent rooms, although visually related with the rest, where visitors may choose their own route. This way of exhibiting the work of each artist in an individual manner but open to the influence of the rest is, in short, a mimesis of the situation lived during the stay in the Spanish Academy in Rome. To exhibit the work of the researchers and the rest of the disciplines in the Lantegia hall and the Mediateca facilities, a central table was built on each of these spaces as a “table of knowledge” that, apart from exhibiting the work of different residents, organizes the route of the visitor to see the works displayed on the walls. Light-gauge steel framing and standard drywall panels were chosen for the new partitions and furniture pieces of the exhibition to facilitate easy assembly and dismantling, for the inherent character added to the space, and for their capacity to be reused in different configurations for future exhibitions. Lastly, three pieces were installed in the access atrium as an expositive invitation, understanding this grand atrium of Azkuna Zentroa as an extension of the public space of the city of Bilbao.
Curator: Jesús Donaire. Associate Curator: María Milans del Bosch. Exhibition Design: Donaire Milans Arquitectos. Photography © Ixone Sabada. Collaborators: María Elizalde.
